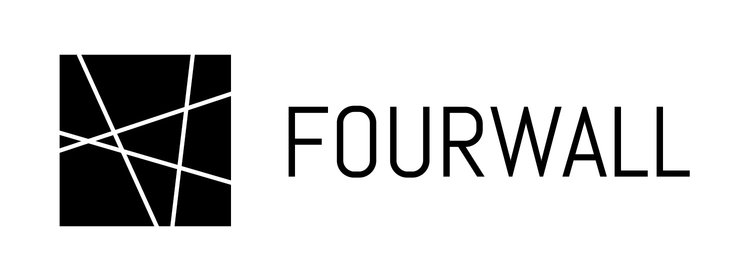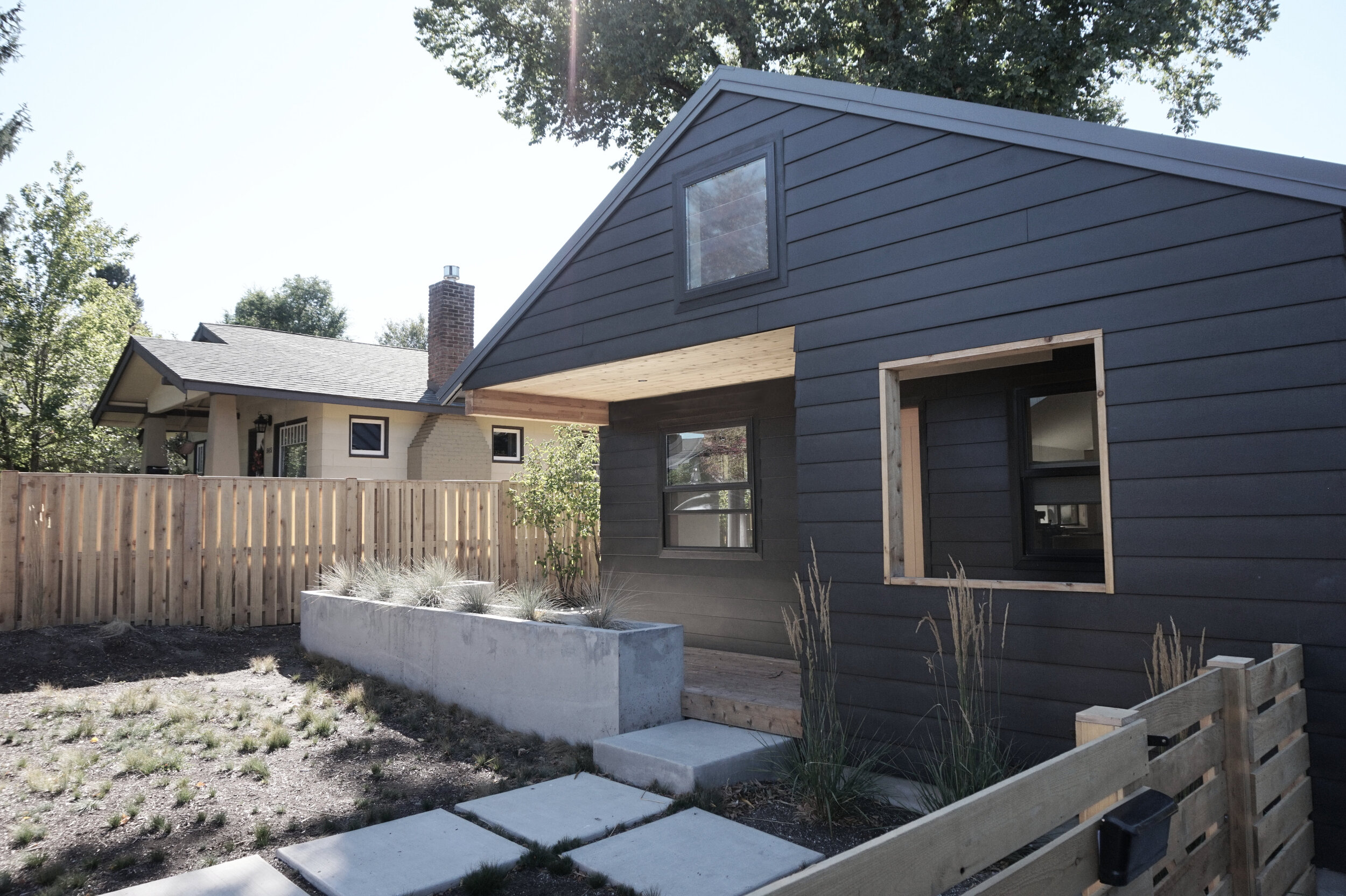FEDERAL HOUSE
The Federal House project combines a ground up remodel for an aging 1200sf bungalow with the addition of a new 600sf two story backyard Accessory Dwelling Unit to create two connected living units in the walkable Galveston District in Bend, Oregon. The Scandinavian design inspired bungalow remodel refines the original 1920’s era kit home with contemporary lines and a dark exterior palette, while dramatically increasing the southern light exposure and interior volumes to create brightly lit free flowing interior spaces. The contemporary bungalow form extends horizontally from the front covered porch in the east towards the rear of the lot while the ADU roof follows the pitch of the bungalow roofline upwards to the north until a spacious two story height is reached. Floor to ceiling storefront windows frame a transparent glass neck that acts as a transitional space between the two units and is designed to incorporate an 8 feet sound insulated sliding wall providing occupants the ability to delineate the two spaces according to their desires. Extensive use of glass along the southern side of the home supplies sunlight throughout the day and efficient passive house heating while providing access to exterior living spaces located on the southern side of the lot. The bungalow and ADU are designed to comply with Earth Advantage criteria for energy efficiency including high R Value insulation, optimal glass performance, airtight construction, high efficiency HVAC, energy star appliances and solar ready south facing rooflines.
Status: Completed








