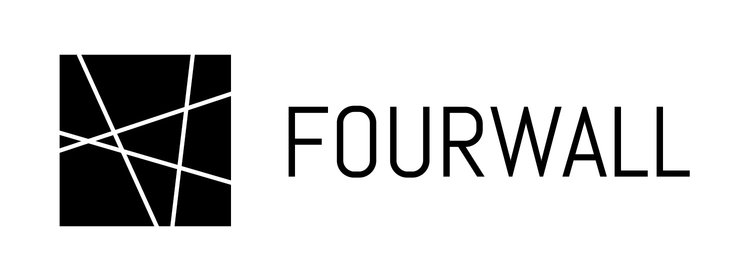RIMROCK HOUSE
This proposal for a house in the West Hills overlooking scenic Bend, Oregon highlights the dramatic southern hillside views with a full floor to ceiling southern glass gable while retaining an ecological approach in terms of building footprint, wall construction, energy consumption and production. Vertically aligned Shou Sugi Ban siding paired with dark charcoal gray 16” wide panel metal on the exterior gives way on the inside to light birch ply lined walls, white oak and concrete floors, wood beams and gas burning stove delivering a contemporary Scandinavian aesthetic for this mountain home. The house is uniquely organized as dual structures with contrasting rooflines and siding materials, connected by a slim hall and upper deck. The primary living unit includes an upper living space featuring a floor to ceiling dual pane glass wall supported by a 30ft span steel moment frame, open kitchen and living area with unobstructed southern views and private master sleeping quarters and master bath below. The guest unit includes a pair of bedrooms, shared bath and equipment room below and garage above. A pitched shed roof is angled slightly southwest in preparation for a low profile solar array. Dual 2x4 wall construction allows 8” insulation and reduced thermal bridging. Air tight construction is supported by high efficiency ductless heat pump technology providing comfortable heating and cooling at extreme exterior temperatures with low energy demands. The home is designed to qualify for green home certification with Earth Advantage, LEED, and Oregon Energy Trust.
Status: UNDER DEVELOPMENT








