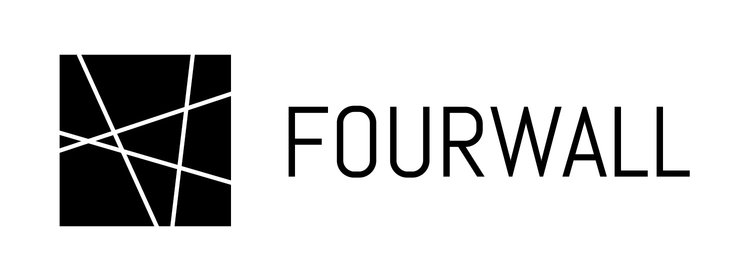CANYON HOUSE
Canyon House is an architectural proposal for a 2,200 sq/ft single family home in the hills of Los Angeles. The envelope of the house is inspired by the limitations imposed by the Los Angeles Hillside ordinance which determine allowable home size based on the relationship between lot size and terrain slope. By matching the roofline angle precisely to the hillside slope average we are able maximize the building envelope vertically while limiting costly site grading, excavation and multiple retaining walls associated with standard hillside home construction . The program is informed by the rich architectural history of Los Angeles mid century modernism. On the main floor living space space flows seamlessly from entry patio, to kitchen, dining room and out into the lush canyon greenscape. Oversize floor to ceiling glass doors slide open connecting the main living space directly to the canyon, dissolving the barrier between interior and exterior. The relative transparency of the public space on the main floor is complimented on the upper floor with a private master bedroom bath and loft space while the lower floor provides space for separate kids and guest rooms. The house is skinned with naturally fire resistant low maintainence charred dark cedar siding.







